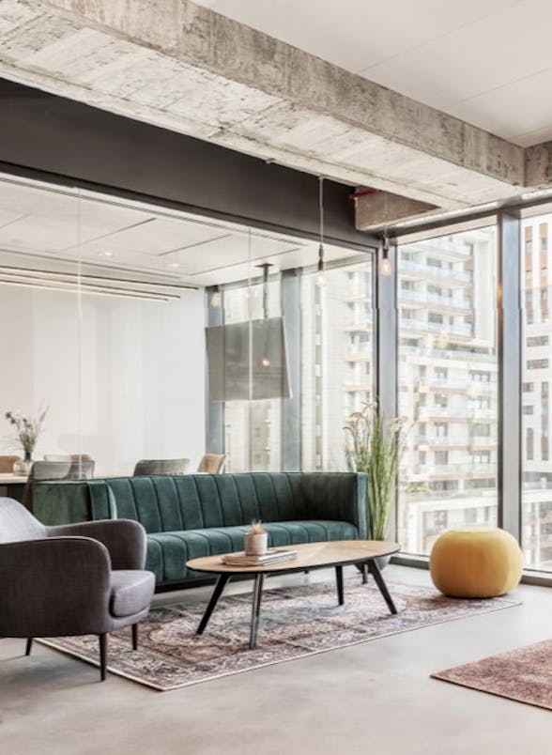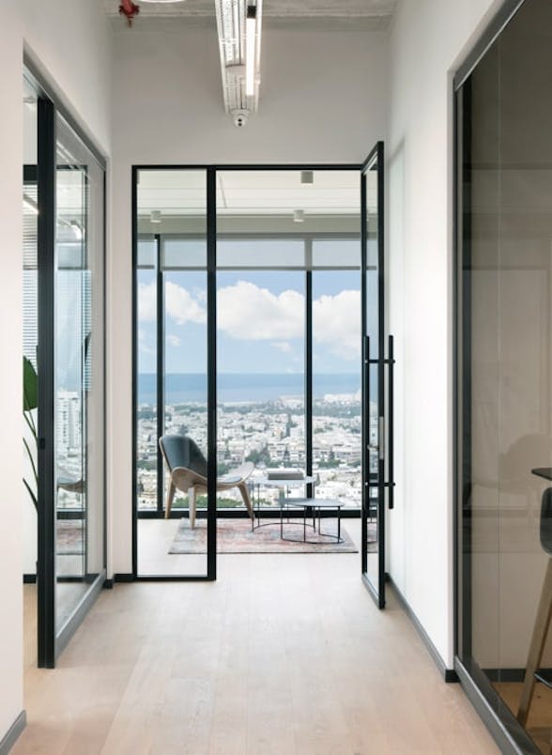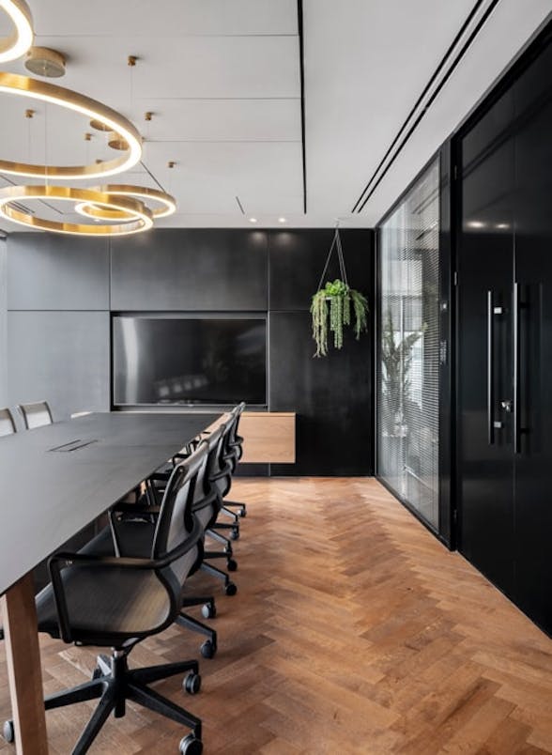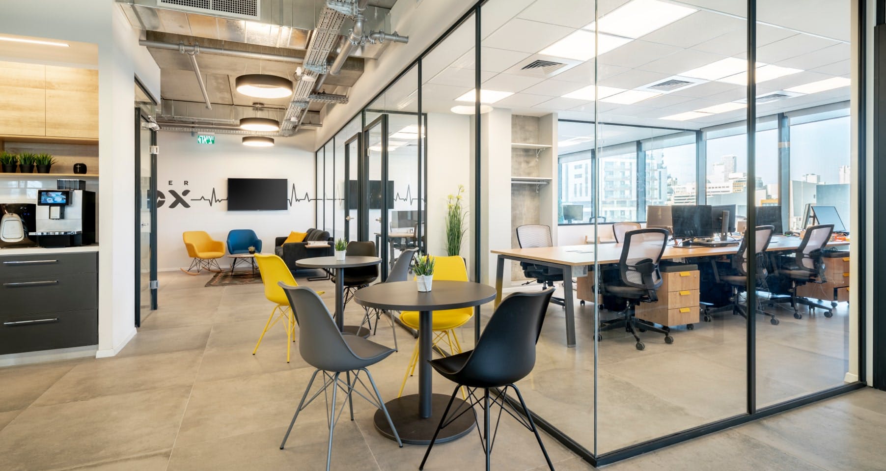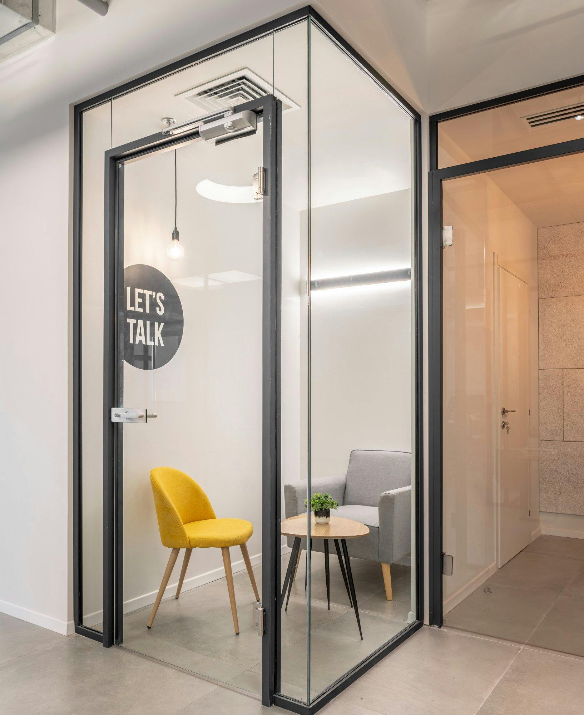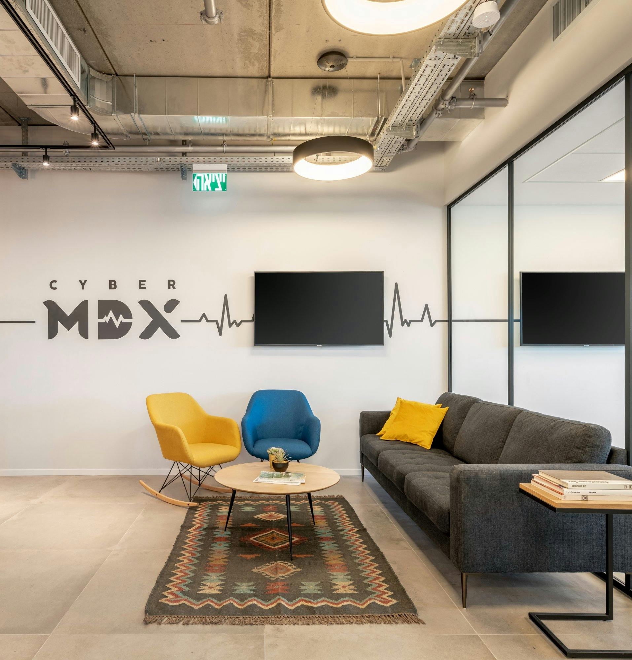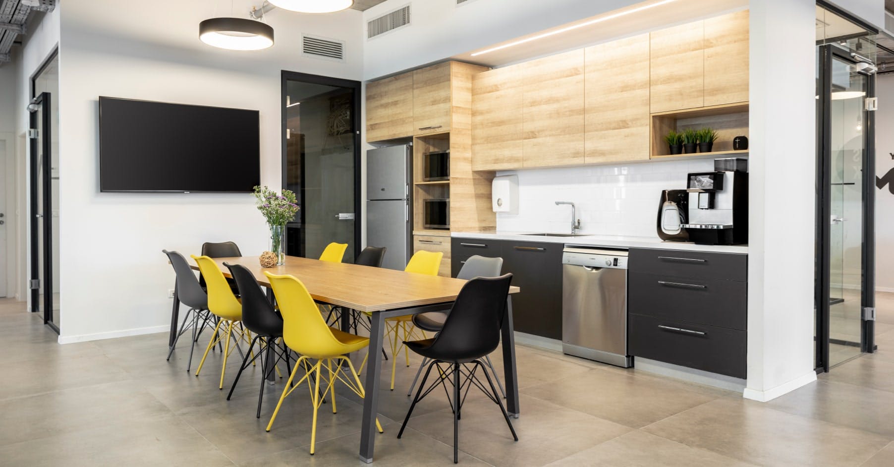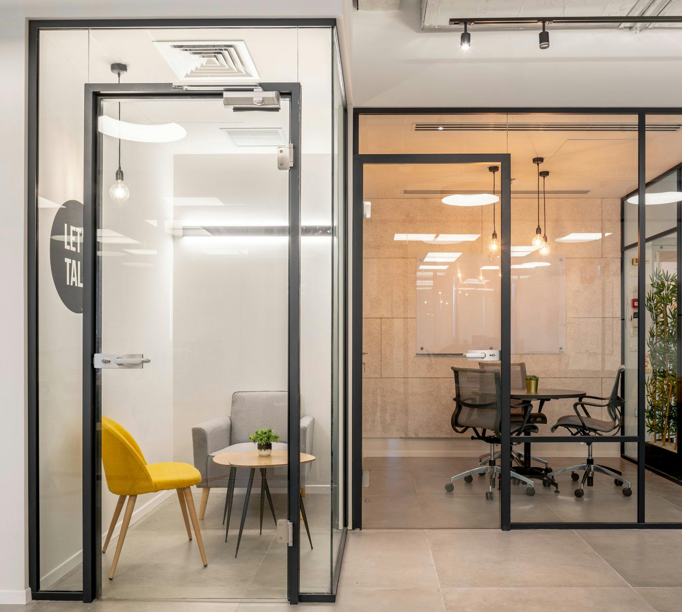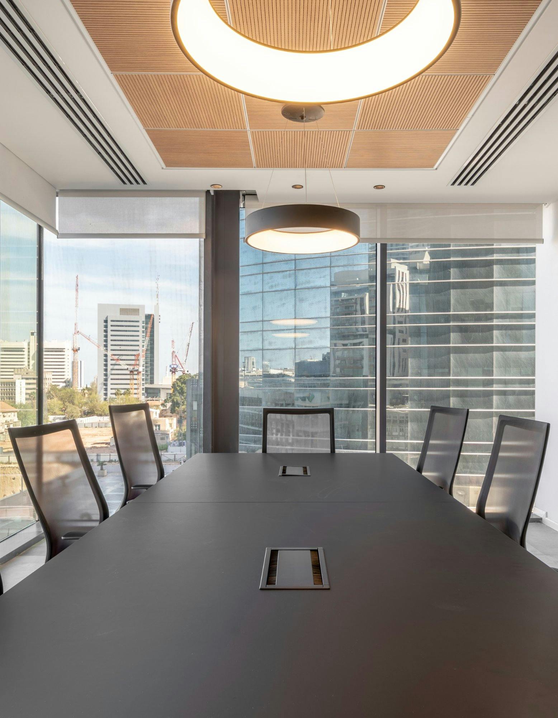CYBERMDXOFFICE
12scroll
- Project date: 1999
- size: 450 m2
details
12
CyberMDX is a healthcare cyber intelligence company.
This office defines a different kind of open space sitting.
The brief for this office was to make different rooms for each team.
The office includes team rooms of 10-14 and small team room of 3 workers.
The main area contains small conference and one on one rooms, the kitchen and lounge are integrated along the team rooms.
To keep the public area light and airy, all the systems and elements were designed to disappear in the concrete ceiling keeping the light fixtures the main element to look at.
The furniture was chosen in a colorful palette to keep the vibe young, fun and happy.
